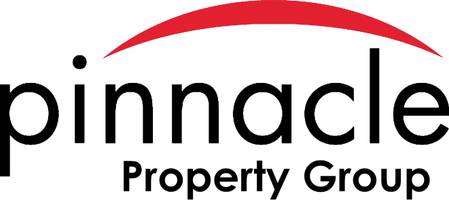UPDATED:
Key Details
Property Type Single Family Home
Sub Type Single Family Residence
Listing Status Active
Purchase Type For Sale
Square Footage 1,536 sqft
Price per Sqft $224
Subdivision Lehigh Acres
MLS Listing ID 225040613
Style Ranch,One Story
Bedrooms 3
Full Baths 2
Construction Status New Construction
HOA Y/N No
Year Built 2025
Annual Tax Amount $457
Tax Year 2024
Lot Size 10,890 Sqft
Acres 0.25
Lot Dimensions Appraiser
Property Sub-Type Single Family Residence
Property Description
Welcome to this beautifully crafted 3-bedroom, 2-bath home featuring a modern open floor plan and tile flooring throughout. Nestled in a peaceful and convenient area of town. This home is designed for both comfort and convenience.
The kitchen includes stainless steel appliances, granite countertops, white glossy cabinets, a pantry, and double trash and recycling cabinet. Enjoy a spacious 2-car garage with a side entry door, oversized soffits, and a fully equipped sprinkler system to keep your lawn looking its best year-round. This home is move-in ready and waiting for you. Schedule your showing today!
Location
State FL
County Lee
Community Lehigh Acres
Area La04 - Southwest Lehigh Acres
Rooms
Bedroom Description 3.0
Interior
Interior Features Dual Sinks, Living/ Dining Room, Other, Pantry, Walk- In Closet(s)
Heating Central, Electric
Cooling Central Air, Electric
Flooring Tile
Furnishings Unfurnished
Fireplace No
Window Features Double Hung,Shutters
Appliance Dishwasher, Microwave, Range, Refrigerator
Exterior
Exterior Feature Sprinkler/ Irrigation, Patio, Room For Pool
Parking Features Attached, Garage
Garage Spaces 2.0
Garage Description 2.0
Community Features Non- Gated
Utilities Available Cable Available
Amenities Available See Remarks
Waterfront Description None
Water Access Desc Well
View Trees/ Woods
Roof Type Shingle
Porch Open, Patio, Porch
Garage Yes
Private Pool No
Building
Lot Description Rectangular Lot, Sprinklers Automatic
Faces North
Story 1
Sewer Septic Tank
Water Well
Architectural Style Ranch, One Story
Unit Floor 1
Structure Type Block,Concrete,Stucco
New Construction Yes
Construction Status New Construction
Others
Pets Allowed Yes
HOA Fee Include Other
Senior Community No
Tax ID 11-45-26-05-00059.0060
Ownership Single Family
Acceptable Financing All Financing Considered, Cash, FHA, VA Loan
Listing Terms All Financing Considered, Cash, FHA, VA Loan
Pets Allowed Yes



