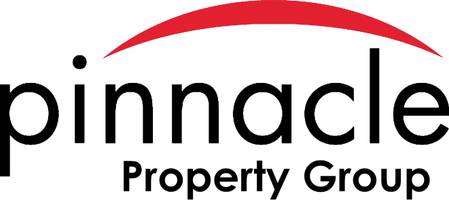UPDATED:
Key Details
Property Type Condo
Sub Type Condominium
Listing Status Active
Purchase Type For Sale
Square Footage 1,070 sqft
Price per Sqft $285
Subdivision Park North/Cheney Place
MLS Listing ID O6305495
Bedrooms 2
Full Baths 2
Condo Fees $518
Construction Status Completed
HOA Y/N No
Originating Board Stellar MLS
Annual Recurring Fee 6216.0
Year Built 2000
Annual Tax Amount $4,467
Lot Size 8,712 Sqft
Acres 0.2
Property Sub-Type Condominium
Property Description
The luxury vinyl plank runs seamlessly throughout the condo. The kitchen offers ample storage, with a pantry and breakfast bar overlooking the living room. The condominium has one deeded parking space in the enclosed garage, and the Association offers additional spaces for rent if needed. Park North features convenient amenities such as two tropical pools, two fenced dog exercise areas, cardio and strength training rooms, a conference room, and a community room with a billiards table. Water and sewer are included in the low monthly condo fee of only $518.
Park North is in the prime "North Downtown" neighborhood, with the Urban Trail adjacent to the property. Restaurants, recreation, attractions, nightlife, and cultural events are easily accessible. The pedestrian walkway conveniently located at the southern property line provides quick access to the I-4 Express Lanes, the 408 Freeway, and downtown. Photos taken prior to tenant occupancy!
Location
State FL
County Orange
Community Park North/Cheney Place
Area 32801 - Orlando
Zoning AC-3A/T
Rooms
Other Rooms Inside Utility
Interior
Interior Features Built-in Features, Ceiling Fans(s), High Ceilings, Living Room/Dining Room Combo, Open Floorplan, Split Bedroom, Thermostat, Walk-In Closet(s)
Heating Central
Cooling Central Air
Flooring Luxury Vinyl
Furnishings Unfurnished
Fireplace false
Appliance Dishwasher, Dryer, Microwave, Range, Refrigerator, Washer
Laundry Electric Dryer Hookup, Inside, Laundry Closet, Washer Hookup
Exterior
Exterior Feature Balcony, Dog Run, Lighting, Other, Rain Gutters, Sidewalk, Sliding Doors
Parking Features Assigned, Common, Deeded, Ground Level
Garage Spaces 1.0
Pool Gunite, In Ground
Community Features Association Recreation - Owned, Clubhouse, Community Mailbox, Deed Restrictions, Dog Park, Fitness Center, Gated Community - No Guard, Irrigation-Reclaimed Water, Pool, Sidewalks
Utilities Available BB/HS Internet Available, Cable Available, Electricity Available, Public, Sewer Connected, Water Connected
View Garden, Pool
Roof Type Shingle
Attached Garage false
Garage true
Private Pool No
Building
Lot Description City Limits, Near Public Transit, Sidewalk
Story 4
Entry Level One
Foundation Slab
Lot Size Range 0 to less than 1/4
Sewer Public Sewer
Water Public
Architectural Style Mediterranean
Structure Type Stucco,Frame
New Construction false
Construction Status Completed
Schools
Elementary Schools Princeton Elem
Middle Schools College Park Middle
High Schools Edgewater High
Others
Pets Allowed Breed Restrictions, Number Limit
HOA Fee Include Pool,Escrow Reserves Fund,Fidelity Bond,Insurance,Maintenance Structure,Maintenance Grounds,Management,Pest Control,Private Road,Recreational Facilities,Sewer,Trash,Water
Senior Community No
Pet Size Medium (36-60 Lbs.)
Ownership Fee Simple
Monthly Total Fees $518
Acceptable Financing Cash, Conventional, FHA, VA Loan
Membership Fee Required Required
Listing Terms Cash, Conventional, FHA, VA Loan
Num of Pet 2
Special Listing Condition None
Virtual Tour https://www.propertypanorama.com/instaview/stellar/O6305495




