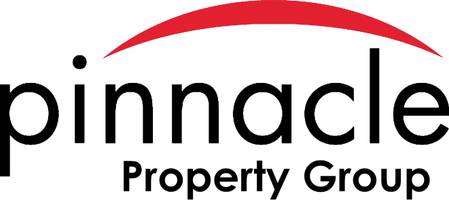UPDATED:
Key Details
Property Type Single Family Home
Sub Type Single Family Residence
Listing Status Active
Purchase Type For Sale
Square Footage 1,918 sqft
Price per Sqft $383
Subdivision Esplanade/Palmer Ranch Ph 3
MLS Listing ID A4651573
Bedrooms 3
Full Baths 2
HOA Fees $1,530/qua
HOA Y/N Yes
Originating Board Stellar MLS
Annual Recurring Fee 6120.0
Year Built 2020
Annual Tax Amount $5,751
Lot Size 8,276 Sqft
Acres 0.19
Property Sub-Type Single Family Residence
Property Description
Step inside to find a light and airy atmosphere enhanced by elegant wood-look tile flooring, crown molding, tray ceilings, and generously sized rooms throughout. The open kitchen is a chef's delight, featuring exquisite quartz countertops that beautifully complement the beadboard shaker-style cabinets. A gas range, ample storage and workspace, and a farmhouse stainless steel sink add both style and functionality.
The owner's suite offers a peaceful retreat with a lovely private garden view. The en-suite bathroom is well-appointed with a dual sink quartz counter vanity and a spacious walk-in closet.
This thoughtfully designed split floor plan includes two additional sizable bedrooms and a versatile flex room, perfect for extra sleeping space, a den, or a home office. You'll also appreciate the convenience of a separate laundry room and an extended two-car garage with plenty of room for bicycles, a golf cart, and your vehicles.
Extend your living space outdoors on the expansive 480 sq ft patio, covered by a picture-window screened lanai – an ideal spot for gatherings and enjoying the beautiful Florida weather. The lush landscaping is cared for through your HOA dues.
Don't miss the opportunity to own this home in a prime location near the Legacy Bike Trail within Esplanade on Palmer Ranch. Schedule a private showing.
Location
State FL
County Sarasota
Community Esplanade/Palmer Ranch Ph 3
Area 34238 - Sarasota/Sarasota Square
Zoning RSF1
Rooms
Other Rooms Den/Library/Office
Interior
Interior Features Crown Molding, High Ceilings, Open Floorplan, Primary Bedroom Main Floor, Stone Counters, Thermostat, Tray Ceiling(s), Walk-In Closet(s)
Heating Central
Cooling Central Air
Flooring Carpet, Tile
Furnishings Unfurnished
Fireplace false
Appliance Cooktop, Microwave, Range
Laundry Laundry Room
Exterior
Exterior Feature Rain Gutters, Sidewalk
Garage Spaces 2.0
Community Features Clubhouse, Dog Park, Fitness Center, Gated Community - No Guard, Golf Carts OK, Irrigation-Reclaimed Water, Restaurant, Sidewalks, Tennis Court(s)
Utilities Available BB/HS Internet Available, Natural Gas Connected, Public
Amenities Available Clubhouse, Fence Restrictions, Gated, Pickleball Court(s), Pool, Recreation Facilities, Spa/Hot Tub, Tennis Court(s), Trail(s)
View Garden, Park/Greenbelt, Trees/Woods
Roof Type Tile
Porch Screened
Attached Garage true
Garage true
Private Pool No
Building
Lot Description Conservation Area, Cul-De-Sac
Story 1
Entry Level One
Foundation Block
Lot Size Range 0 to less than 1/4
Builder Name Taylor Morrison
Sewer Public Sewer
Water Public
Structure Type Block,Stucco
New Construction false
Schools
Elementary Schools Laurel Nokomis Elementary
Middle Schools Laurel Nokomis Middle
High Schools Venice Senior High
Others
Pets Allowed Cats OK, Dogs OK, Number Limit
HOA Fee Include Pool,Maintenance Grounds,Management,Recreational Facilities
Senior Community No
Ownership Fee Simple
Monthly Total Fees $510
Acceptable Financing Cash, Conventional, Trade, VA Loan
Membership Fee Required Required
Listing Terms Cash, Conventional, Trade, VA Loan
Num of Pet 3
Special Listing Condition None
Virtual Tour https://pfretour.com/mls/101261




