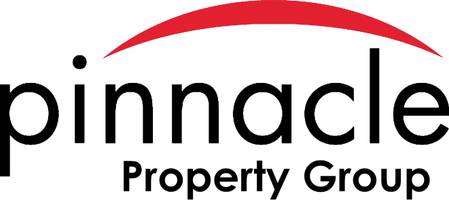UPDATED:
Key Details
Property Type Single Family Home
Sub Type Single Family Residence
Listing Status Active
Purchase Type For Sale
Square Footage 1,838 sqft
Price per Sqft $217
Subdivision 2606 Sable Trace Unit 1
MLS Listing ID A4651284
Bedrooms 3
Full Baths 2
Construction Status Completed
HOA Fees $234/qua
HOA Y/N Yes
Originating Board Stellar MLS
Annual Recurring Fee 936.0
Year Built 1997
Annual Tax Amount $2,999
Lot Size 10,454 Sqft
Acres 0.24
Lot Dimensions 79 X 135
Property Sub-Type Single Family Residence
Property Description
Welcome to your *slice of paradise* in the highly desirable, gated **Sable Trace** community! This **immaculately maintained** 3-bedroom, 2-bath home offers **breathtaking waterfront views** and the ultimate in **Florida lifestyle living**.
Step inside to discover a **bright and airy open-concept floorplan** with **spacious living areas** designed for comfort and flow. The home boasts a **generously sized enclosed Florida Room** and a **large screened lanai**, perfect for enjoying peaceful mornings or hosting sunset gatherings with tranquil water views as your backdrop.
Nestled on a **ideal waterfront lot**, this home is move-in ready and offers *serenity, privacy, and curb appeal*. The community features **well-maintained sidewalks** throughout, ideal for walking, jogging, or simply soaking in the scenery in this **quiet, secure neighborhood**.
Location is everything—and this one has it all! You're just moments from **US-41**, the vibrant **Coco Plum shopping and dining district**, and a short drive to **world-class Gulf beaches**. Sports enthusiasts will love being close to **CoolToday Park**, spring training home of the **Atlanta Braves**.
Whether you're searching for your **primary residence, a seasonal retreat, or a smart investment**, this home checks all the boxes.
**Call today to schedule your private tour**—this one won't last long!
Location
State FL
County Sarasota
Community 2606 Sable Trace Unit 1
Area 34287 - North Port/Venice
Interior
Interior Features Ceiling Fans(s), Eat-in Kitchen, Open Floorplan, Primary Bedroom Main Floor, Thermostat, Walk-In Closet(s), Window Treatments
Heating Electric
Cooling Central Air
Flooring Carpet, Tile
Fireplace false
Appliance Dishwasher, Dryer, Electric Water Heater, Microwave, Range, Refrigerator, Washer
Laundry Electric Dryer Hookup, Inside, Laundry Room
Exterior
Exterior Feature Rain Gutters, Sidewalk, Sliding Doors
Garage Spaces 2.0
Community Features Gated Community - No Guard, Sidewalks
Utilities Available Cable Available, Electricity Available, Electricity Connected, Phone Available, Sewer Connected
Waterfront Description Pond
View Y/N Yes
Water Access Yes
Water Access Desc Pond
View Water
Roof Type Shingle
Attached Garage true
Garage true
Private Pool No
Building
Lot Description City Limits, Landscaped, Level, Sidewalk, Paved, Private
Entry Level One
Foundation Slab
Lot Size Range 0 to less than 1/4
Sewer Public Sewer
Water Public
Structure Type Block,Stucco
New Construction false
Construction Status Completed
Others
Pets Allowed Yes
Senior Community No
Ownership Fee Simple
Monthly Total Fees $78
Acceptable Financing Cash, Conventional, FHA, VA Loan
Membership Fee Required Required
Listing Terms Cash, Conventional, FHA, VA Loan
Special Listing Condition None
Virtual Tour https://www.propertypanorama.com/instaview/stellar/A4651284




