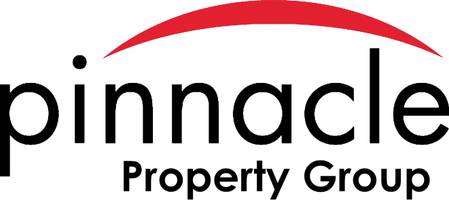OPEN HOUSE
Sun Jun 01, 2:00pm - 4:00pm
UPDATED:
Key Details
Property Type Single Family Home
Sub Type Single Family Residence
Listing Status Active
Purchase Type For Sale
Square Footage 2,465 sqft
Price per Sqft $486
Subdivision Monticello Park
MLS Listing ID TB8391015
Bedrooms 4
Full Baths 2
Half Baths 1
HOA Y/N No
Year Built 2017
Annual Tax Amount $11,177
Lot Size 6,098 Sqft
Acres 0.14
Lot Dimensions 50x120
Property Sub-Type Single Family Residence
Source Stellar MLS
Property Description
The backyard oasis is built for resort-style living, featuring a saltwater heated pool with a sun-shelf, built-in seating, and table—ideal for relaxing or entertaining. The beautifully landscaped outdoor space also includes color-changing lighting, outdoor Sonos speakers, lush tropical plants, and low-maintenance turf side yard space.
Inside, you'll find luxury finishes throughout, including engineered hardwood floors, crown molding, plantation shutters, and Kichler lighting. The chef's kitchen boasts a 9.5-foot island, cabinetry extending to the ceiling, marble backsplash, gas range, and a walk-in pantry with custom wood shelving. The spacious primary suite offers a tray ceiling and custom California closets and oversized en-suite.
Everyday living is made easy with thoughtful features like a convenient mudroom off the garage, complete with built-in seating and hooks, abundant storage closets throughout, and an upstairs laundry room. A versatile loft provides extra space for work or relaxation, while the side-entry two-car garage—accessible from the alley—offers ample overhead storage and a fully functional in-house gym with Major Fitness all-in-one rack and cable system that stays with the home.
Ideally located just 3 miles from downtown St. Pete and Beach Drive, 10 miles to St. Pete/Clearwater Airport, 17 miles to Tampa International, and 11 miles to the beach, this home truly offers it all. Don't miss your chance to own this exceptional property!
Location
State FL
County Pinellas
Community Monticello Park
Area 33703 - St Pete
Direction N
Rooms
Other Rooms Loft, Storage Rooms
Interior
Interior Features Crown Molding, Open Floorplan, Window Treatments
Heating Central
Cooling Central Air
Flooring Carpet, Tile, Wood
Fireplace false
Appliance Cooktop, Dishwasher, Disposal, Dryer, Refrigerator, Washer
Laundry Laundry Room, Upper Level
Exterior
Exterior Feature Hurricane Shutters
Parking Features Alley Access, Garage Faces Side
Garage Spaces 2.0
Pool Salt Water, Solar Heat
Utilities Available BB/HS Internet Available
Roof Type Shingle
Attached Garage true
Garage true
Private Pool Yes
Building
Story 2
Entry Level Two
Foundation Slab
Lot Size Range 0 to less than 1/4
Sewer Public Sewer
Water Public
Structure Type Block,Frame
New Construction false
Others
Senior Community No
Ownership Fee Simple
Acceptable Financing Cash, Conventional, VA Loan
Listing Terms Cash, Conventional, VA Loan
Special Listing Condition None
Virtual Tour https://my.matterport.com/show/?m=s5P1oEeewwp&brand=0&mls=1&




