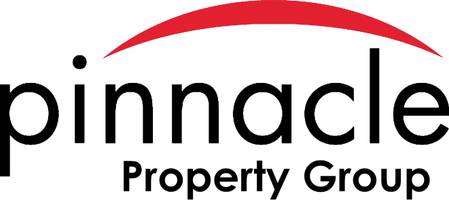UPDATED:
Key Details
Property Type Single Family Home
Sub Type Single Family Residence
Listing Status Active
Purchase Type For Sale
Square Footage 2,201 sqft
Price per Sqft $170
Subdivision Cape Coral
MLS Listing ID 225053637
Style Ranch,One Story
Bedrooms 5
Full Baths 3
Construction Status Resale
HOA Y/N No
Year Built 2015
Annual Tax Amount $4,694
Tax Year 2024
Lot Size 10,890 Sqft
Acres 0.25
Lot Dimensions Appraiser
Property Sub-Type Single Family Residence
Property Description
This 5-bedroom, 3-bathroom home offers over 2,200 square feet of living space, ideally
located on a quiet corner lot just south of Pine Island Road off Chiquita Blvd. With city water
and sewer and all assessments paid.
Step inside to a wide-open great room floor plan with an island kitchen, breakfast nook, and
indoor laundry room. Enjoy the Florida lifestyle from the large under-truss screened lanai,
perfect for relaxing or entertaining.
Families will love the proximity to Trafalgar Elementary and Middle School, as well as the
Cape Coral Sports Complex just blocks away-featuring soccer fields, softball diamonds,
and baseball fields. You're also conveniently located near all the shopping and dining options
along the Pine Island Road corridor.
Whether you're upsizing, investing, or looking for more space in a great location-this home
checks all the boxes.
Location
State FL
County Lee
Community Cape Coral
Area Cc24 - Cape Coral Unit 71, 92, 94-96
Rooms
Bedroom Description 5.0
Interior
Interior Features Breakfast Bar, Bedroom on Main Level, Breakfast Area, Bathtub, Dual Sinks, High Ceilings, Kitchen Island, Living/ Dining Room, Pantry, Separate Shower, Cable T V, Walk- In Closet(s), Split Bedrooms
Heating Central, Electric
Cooling Central Air, Ceiling Fan(s), Electric
Flooring Laminate
Furnishings Unfurnished
Fireplace No
Window Features Single Hung,Sliding
Appliance Cooktop, Dryer, Dishwasher, Electric Cooktop, Ice Maker, Microwave, Refrigerator, RefrigeratorWithIce Maker, Washer
Laundry Washer Hookup, Dryer Hookup
Exterior
Exterior Feature Deck, Sprinkler/ Irrigation, Patio, Room For Pool, Shutters Manual
Parking Features Attached, Deeded, Driveway, Garage, Paved, Two Spaces
Garage Spaces 2.0
Garage Description 2.0
Community Features Non- Gated
Utilities Available Cable Available, High Speed Internet Available
Amenities Available None
Waterfront Description None
Water Access Desc Public
View Landscaped
Roof Type Shingle
Porch Deck, Lanai, Patio, Porch, Screened
Garage Yes
Private Pool No
Building
Lot Description Rectangular Lot, Sprinklers Automatic
Faces South
Story 1
Sewer Public Sewer
Water Public
Architectural Style Ranch, One Story
Unit Floor 1
Structure Type Block,Concrete,Stucco
Construction Status Resale
Schools
Elementary Schools School Of Choice
Middle Schools School Of Choice
High Schools School Of Choice
Others
Pets Allowed Yes
HOA Fee Include None
Senior Community No
Tax ID 21-44-23-C4-06026.0150
Ownership Single Family
Security Features Smoke Detector(s)
Acceptable Financing All Financing Considered, Cash
Listing Terms All Financing Considered, Cash
Pets Allowed Yes



