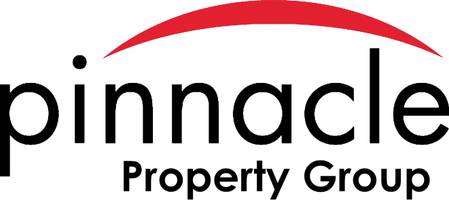For more information regarding the value of a property, please contact us for a free consultation.
Key Details
Sold Price $485,000
Property Type Single Family Home
Sub Type Single Family Residence
Listing Status Sold
Purchase Type For Sale
Square Footage 2,274 sqft
Price per Sqft $213
Subdivision Fox Glen At Chelsea Parc Tuscawilla
MLS Listing ID O6272614
Bedrooms 3
Full Baths 2
HOA Fees $115/mo
Year Built 1999
Annual Tax Amount $2,581
Lot Size 0.260 Acres
Property Sub-Type Single Family Residence
Property Description
This charming, well-maintained 3-bedroom, 2-bath home offers spacious living with tons of upgrades and plenty of room for comfort. The home has been extended by 3 feet on both sides, adding extra square footage to the already well-designed floor plan. Wood floors flow seamlessly throughout the home, giving it a warm and inviting atmosphere.
The main living areas are perfect for both everyday living and entertaining, while the upstairs bonus room offers endless possibilities for a home office, playroom, or additional living space. The long brick-paved driveway provides ample parking and curb appeal.
Step outside to the screened porch, where you can relax and enjoy the outdoors year-round. Situated on a quiet cul-de-sac lot, this home boasts a large yard, perfect for family gatherings, gardening, or simply enjoying the peaceful surroundings. Best of all, the HOA takes care of lawn maintenance, so you can enjoy a well-kept yard without the hassle. The community also offers fantastic amenities, including a pool and clubhouse, perfect for socializing and recreation.
Don't miss the opportunity to make this beautifully maintained home your own!
Location
State FL
County Seminole
Community Fox Glen At Chelsea Parc Tuscawilla
Area 32708 - Casselberrry/Winter Springs / Tuscawilla
Zoning PUD
Interior
Heating Central, Electric
Cooling Central Air
Flooring Ceramic Tile, Hardwood, Laminate
Laundry Electric Dryer Hookup, Inside, Laundry Room, Washer Hookup
Exterior
Exterior Feature French Doors, Irrigation System, Sidewalk
Garage Spaces 2.0
Community Features Clubhouse, Deed Restrictions, Fitness Center, Pool, Sidewalks
Utilities Available BB/HS Internet Available, Cable Available, Cable Connected, Electricity Available, Electricity Connected, Public, Sewer Available, Sewer Connected, Street Lights, Underground Utilities, Water Available, Water Connected
Amenities Available Clubhouse, Fitness Center, Pool
Roof Type Shingle
Building
Story 2
Foundation Slab
Sewer Public Sewer
Water Public
Structure Type Block,Stucco
New Construction false
Schools
Elementary Schools Rainbow Elementary
Middle Schools Indian Trails Middle
High Schools Winter Springs High
Others
Monthly Total Fees $115
Acceptable Financing Cash, Conventional, FHA, VA Loan
Listing Terms Cash, Conventional, FHA, VA Loan
Special Listing Condition None
Read Less Info
Want to know what your home might be worth? Contact us for a FREE valuation!

Our team is ready to help you sell your home for the highest possible price ASAP

© 2025 My Florida Regional MLS DBA Stellar MLS. All Rights Reserved.
Bought with COLDWELL BANKER RESIDENTIAL RE

