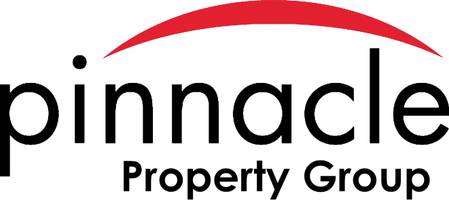For more information regarding the value of a property, please contact us for a free consultation.
Key Details
Sold Price $925,000
Property Type Single Family Home
Sub Type Single Family Residence
Listing Status Sold
Purchase Type For Sale
Square Footage 2,234 sqft
Price per Sqft $414
Subdivision Cape Coral
MLS Listing ID 225004100
Style Ranch,One Story
Bedrooms 3
Full Baths 3
Year Built 2021
Annual Tax Amount $13,808
Tax Year 2023
Lot Size 10,018 Sqft
Property Sub-Type Single Family Residence
Property Description
WHY WAIT TO BUILD WHEN YOU CAN IMMEDIATELY EMBRACE THE ULTIMATE FLORIDA LIFESTYLE! This stunning, meticulously designed 3-bedroom, 3-bathroom home with a versatile den and expansive 3-car garage showcases an open, flowing floorplan that perfectly blends comfort, elegance, and modern style. Nestled in one of the most coveted areas of SW Cape Coral, this Gulf-access property is a just short drive from popular hotspots like Lobster Lady, Tarpon Point, and Cape Harbour. The pride of ownership throughout the neighborhood creates a secure and welcoming atmosphere. Outside, a tropical paradise awaits, complete with a heated pool and spa featuring a sunshelf, an outdoor kitchen with a built-in grill and refrigerator, and a serene waterfront backdrop that amplifies the beauty of the lush surroundings. Relax poolside while watching your favorite shows or sporting events, immersed in the stunning ambiance of SW Florida living.
Inside, the home boasts volume ceilings with tray accents, upgraded lighting, and a chef's kitchen with luxurious quartz countertops, a sleek flat island, upgraded cabinetry, stainless steel appliances, and a wine cooler. Luxury plank tile flows seamlessly throughout, ensuring a stylish, carpet-free environment, while every detail harmonizes for an eye-catching, cohesive design. The primary bedroom offers direct lanai access, and the spa-like primary bathroom features a walk-around shower with dual showerheads, a freestanding soaking tub, dual sinks on opposites sides, and a spacious walk-in closet. Two additional guest bedrooms, one with an ensuite bathroom leading to the pool area, provide comfort and privacy—ideal for visiting family or friends who may never want to leave.
This home also includes a tile roof, impact-rated windows and doors for peace of mind, extra-wide electric roll-down shutters for effortless lanai protection, and highly sought-after plantation shutters for an elegant finishing touch. The lushly landscaped exterior enhances the home's tropical appeal, while the oversized 3-car garage provides abundant storage for all your Florida lifestyle essentials. There is a TURNKEY OPTION available, if you desire a seamless move-in experience. Don't miss your chance to own this extraordinary property where luxurious design meets unparalleled convenience and style. Schedule your showing today and start living your dream Florida life!
Location
State FL
County Lee
Community Cape Coral
Area Cc22 - Cape Coral Unit 69, 70, 72-
Interior
Heating Central, Electric
Cooling Central Air, Ceiling Fan(s), Electric
Flooring Tile
Laundry Inside
Exterior
Exterior Feature Security/ High Impact Doors, Sprinkler/ Irrigation, Outdoor Grill, Outdoor Kitchen, Patio, Shutters Electric
Parking Features Attached, Garage, Garage Door Opener
Garage Spaces 3.0
Garage Description 3.0
Pool Electric Heat, Heated, In Ground, Pool Equipment, Screen Enclosure
Community Features Non- Gated
Utilities Available Cable Available, High Speed Internet Available
Amenities Available None
Waterfront Description Canal Access, Seawall
View Y/N Yes
View Canal
Roof Type Tile
Building
Lot Description Rectangular Lot, Sprinklers Automatic
Story 1
Sewer Assessment Paid
Water Assessment Paid
Structure Type Block,Concrete,Stucco
Others
Acceptable Financing All Financing Considered, Cash
Listing Terms All Financing Considered, Cash
Pets Allowed Yes
Read Less Info
Want to know what your home might be worth? Contact us for a FREE valuation!

Our team is ready to help you sell your home for the highest possible price ASAP
Bought with EXP Realty LLC



